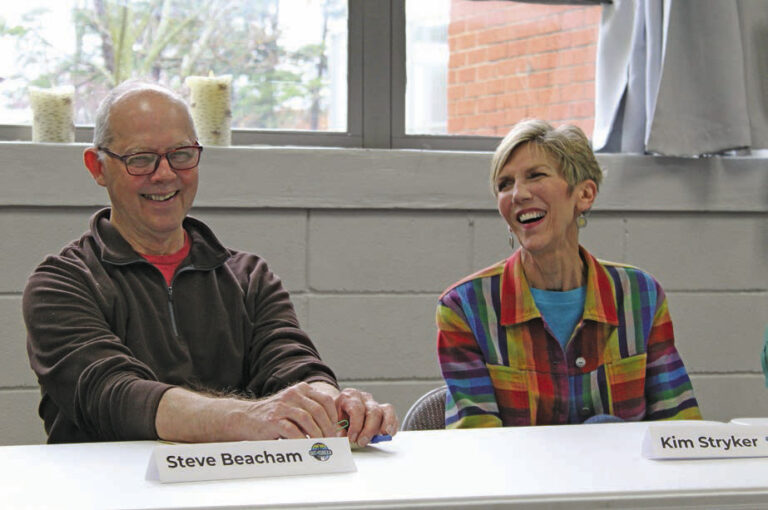Two four-plex townhouse units to be built near downtown and aimed at helping the city’s need for housing options got a stamp of approval from the Eureka Springs Planning Commission.
At its regular meeting on July 9, the planning commission voted 4-0 to approve a request from Terry McGuire to build the eight townhouses at 2 Judah St., on a piece of property located just north of Legends Saloon.
The construction project will now have to get approval from the historic district commission.
“We’ve made several passes at this property thorough the years,” McGuire said. “This is our last review of market conditions and needs for Eureka. We’re proposing two four-plexes, eight units. It’ll be townhouse concept construction, two level, two bedrooms, one and a half baths.”
The units will be sold individually and not rented out, McGuire said, adding that he hoped for “local ownership.”
“We’re going to kind of call these starter units,” he said. “It’s walking distance to everything downtown, grocery store, etcetera, etcetera.
“Several years ago, we were looking at rental units, and it seems like the city has made a lot of strides and progress in trying to cover rental units for our current labor market. These are one step beyond.”
The townhouses would be located on one-third of an acre on the north end of the 1.1 acre property, McGuire told commissioners.
“It’s been used for years and years and years as a staging and lumber storage area,” he said of the property. “It’s essentially been compacted gravel parking for many years, probably 75 years at this point. We intend to kind of reclaim a large part of that. … In general we’re going to let the natural landscape that surrounds it kind of override what we do and would just convert back yard space. Each of these units will have a yard.”
Commissioner Ferguson Stewart said the construction plans will be good for the city.
“I’m glad, given the situation, our housing situation in Eureka,” Stewart said. “It sounds like your opportunity is timed well.”
If plans are approved by HDC, construction could start immediately afterward, McGuire said.
“Assuming approval [by HDC], if everything goes through there, we would expect to break ground immediately,” McGuire said. “We’re all lined up with everything. We have a contractor, a realtor in-house, so we’re ready to go.
“It’s two buildings, so it’s pretty fast construction. The site is level and clean, ready to go. It’s been that way for a long time, so we’re kind of anxious to get going. So six to eight months, I would say the first phase build out and ready for market probably in five.”
Commissioners pointed out that city code requires any new construction to also include a sidewalk along the street on the property. While McGuire’s plans don’t include a sidewalk strip along the area where the townhouses are planned to be built, he said they will be added.
“If it’s in your orders we would comply with that,” he said. “Not sure how it fits in the picture of Judah, but we’ve done sidewalks in others areas that started nowhere and went nowhere.”
In order to add the sidewalks, the plans will also be adjusted with the construction to be moved back farther onto the property. To do that, the commission approved a setback reduction to 25 feet.
B&B MORATORIUM
In other discussions, the planning commission noted that a current moratorium on bed and breakfast locations in the city is set to expire on July 31.
The commission talked about requesting that the city council vote to extend the moratorium 90 days and the topic has been placed on the agenda for the next council meeting set for Monday, July 22.

