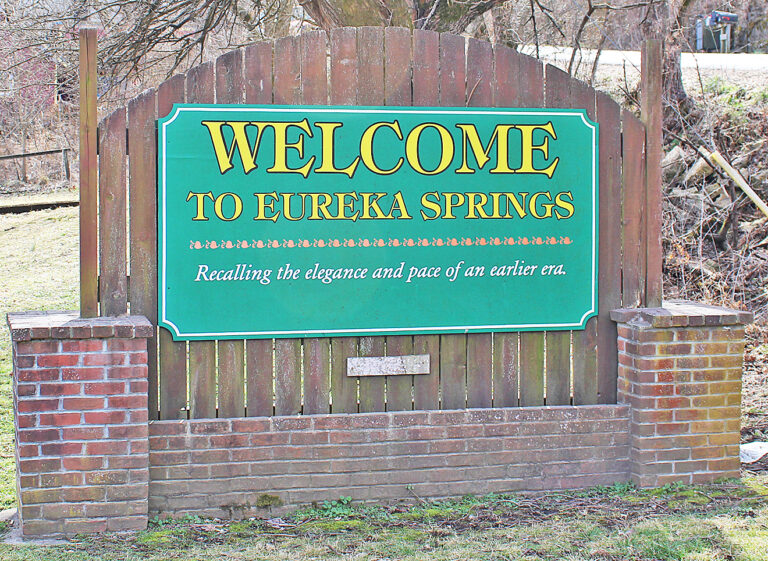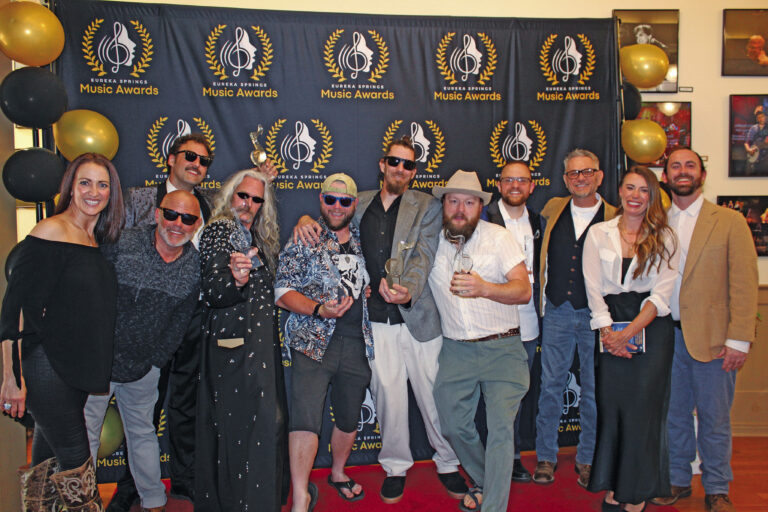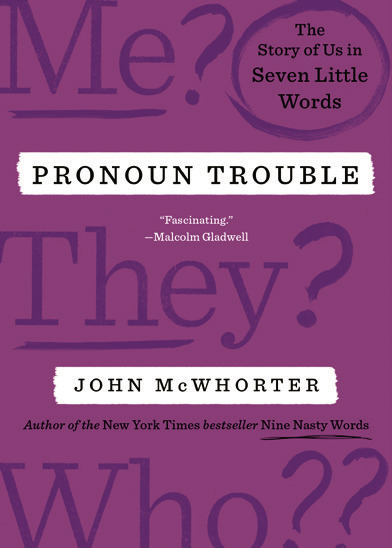A presentation from a real estate broker about possibly building 80 to 100 “affordable housing” units in Eureka Springs has received a favorable response from the city’s planning commission.
David Buttecali, a Eureka Springs resident who owns Andora Real Estate LLC in Texas and Arkansas, asked for initial feedback for a project on East Mountain Drive during the planning commission’s Sept. 13 meeting.
The proposed “Crescent Ridge” development, part of which would overlook downtown Eureka Springs and have a view of the Crescent Hotel, would be located on a 38.43acre lot that sits between East Mountain Drive and Mill Hollow Road.
The acquisition of the property is under contract, but closing won’t happen until Buttecali feels the project is realistic, he said.
“I believe that we could probably bring very tastefully 80 to 100, but at least 80 units there, if that’s something that the planning commission thinks is, and the community thinks is important and viable for that particular neighborhood,” Buttecali told the commission. “Crescent Ridge is the working title for it. And part of the reason that I’m also here tonight … I’d like to know what the community is thinking and what the planning commission is thinking about a project like that.”
Buttecali told the commission that he originally thought the land would be suitable for a gated “semi-luxury” development.
“But as I began, I hired an engineering firm … to lay it out for me and give me some cost estimates,” he said “I talked to a lot of contractors here, asked a lot of brokers … and I’ve determined that the market is not high enough, I can’t sell the lots for enough to be able to justify the price I’m paying and the development cost.”
However, Buttecali said he met with city officials, including Kylee Hevrdejs, the city’s director of planning and community development, and Mayor Butch Berry, and had a change of heart, he told commissioners.
“A light went off, especially the last time I talked to Kylee,” Buttecali said. “I need to shift directions here and see if there’s an opportunity to increase the density of this development and provide some more affordable housing, [but] not Section 8 apartments.
… We’re not talking about three-, four-level apartment buildings there, but discuss with the planning commission and get their input on something higher density, let’s say that’s in the four-unit per acre range where we could do some town homes, some tighter lots, maybe some zero-lot line properties … then out on the peak of that property, down on the point of the property … that’s where I could do some nicer lots, maybe four or five lots on the two high ridges that look at downtown and the Crescent and then just kind of separate those just a little bit but make it still very congruous.
“So, I’m at the planning commission to start to get feedback because there’s a lot of steps that need to be taken. … the planning commission will be important initially in helping me guide this development from a density and design standpoint so that I can then take a budget to the city.”
Members of the planning commission were receptive to the initial ideas.
“I know this is not anything we’re voting on, but I certainly support it,” commission chair Ann Tandy-Sallee said.
“I’m thrilled that you’ve changed direction and that you’re looking at possibly putting more units in,” said commissioner Susan Harman, who asked Buttecali the size of the potential units.
“Somewhere around the 1,200 to 1,500-square-foot range,” said Buttecali, who added the units would likely be a combination of duplexes and town homes. “They need to be big enough to be meaningful and attach good one-income families, if not two-income families.”
One of the main keys to the project is working with city officials regarding the cost of water and sewer access.
“The preliminary estimates to get water up and sewer down, which would include some pump stations and lift stations, is about $450,000,” said Buttecali, who added he has already had preliminary discussions with the city’s public works department about the project.
Buttecali said he would continue to meet with city officials to determine the practicality of the project.
“I will accelerate my work here with Kylee and produce some financial models and try to get more costing,” he said. “I have not closed on the property. I have it under contract and I’m not going to close on their property until I feel a little bit more comfortable. And whether I do this deal or not is not the end of the world. But I have a seller and the seller is very gracious …. I think that I’m not looking for assurance, but I’ve got to handicap this race.
“And so, whether I close or not, I’m going to spend a little bit more money here, a little bit more time. And all I would ask for in the planning commission and in any other powers is that we take that into account, that timing is important. So, I’ll do everything I can, and all I ask is just to try to move this forward as fast as we can, because I have a lot of parties that are waiting on me. And in the end, we may not win, I get it. But at least I need to know that I’ve got a pretty good shot.
“… I’m just wanting to get an early look at what we’re thinking. And what I didn’t hear back [at the meeting] is, I didn’t hear ‘no, no, no.’”
B&B PERMIT DENIED
In action taken at the meeting, commissioners unanimously denied a motion for a continual of a Conditional Use Permit for a bed and breakfast submitted by resident Jessica Swofford.
The CUP was requested by Swofford for the Hockaday Cottage B&B that has been located at 30 King St., behind Swofford’s residence at 265 Spring Street, for a number of years.
However, after a series of public comments against the CUP by residents in the area — including in person and via email — the commission denied the request.
There were also issues with the number of parking spots devoted to the two addresses, commissioners said, reading an ordinance that states that B&Bs must have one spot available for the unit and two spaces for the owner/manager of the lodging.
Swofford indicated she had one spot dedicated for the B&B while she had been utilizing street parking — something she said had been approved years ago.
“When the former [owner], unfortunately who is no longer here, when he came before planning there were three parking spaces in the back,” Tandy-Sallee said. “So, I’m not sure what happened to those three spaces.”
“No, actually, that’s incorrect,” Swofford responded. “I was the fiancee of the former [owner]; he’s deceased now. So, when we applied originally, it was granted with the one parking spot in the back, and we were permitted to park above on street level.”
Tandy-Salle disagreed. “Well, I’m sorry,” the chair said. “I was here when we voted on that, and it was parking in the back, and he agreed.”



